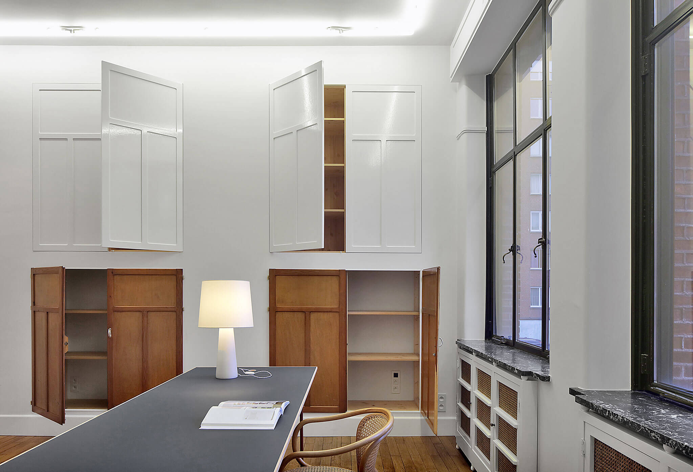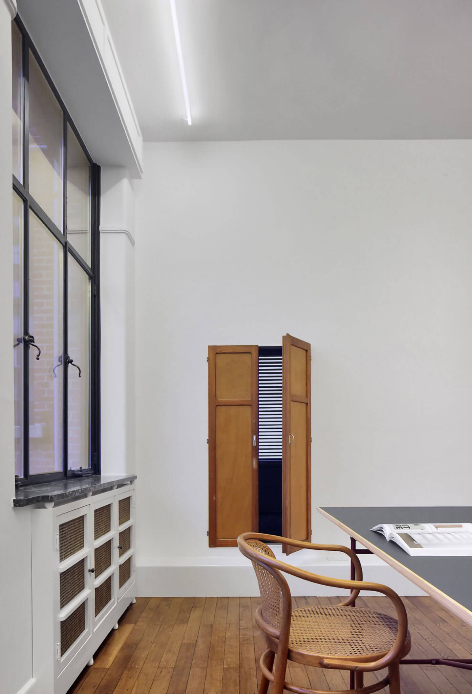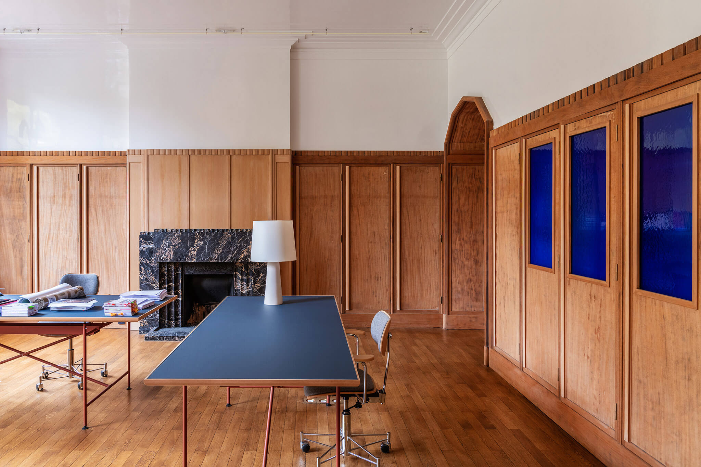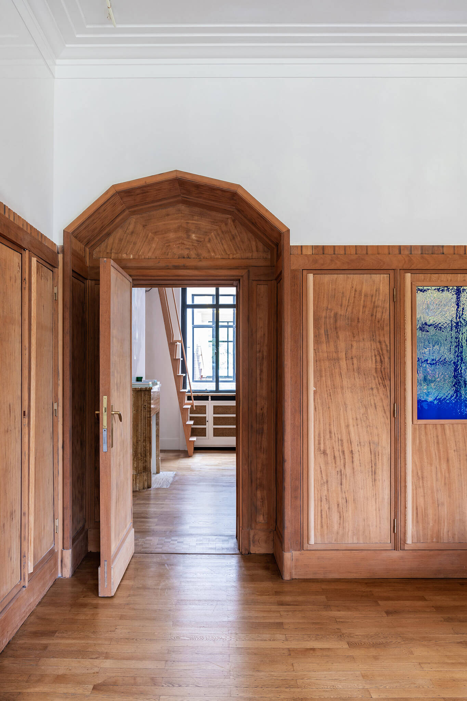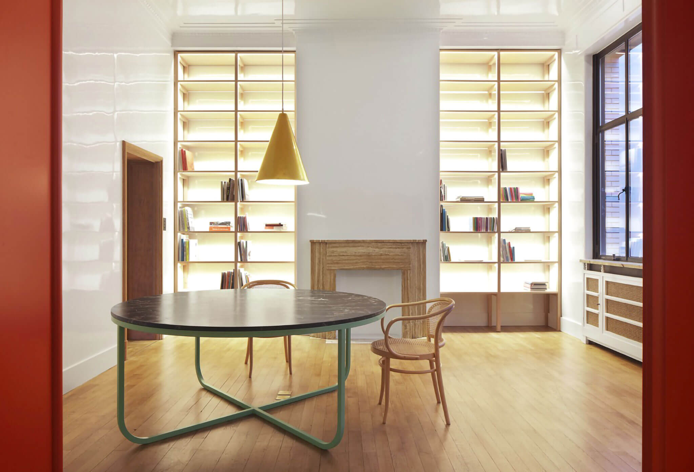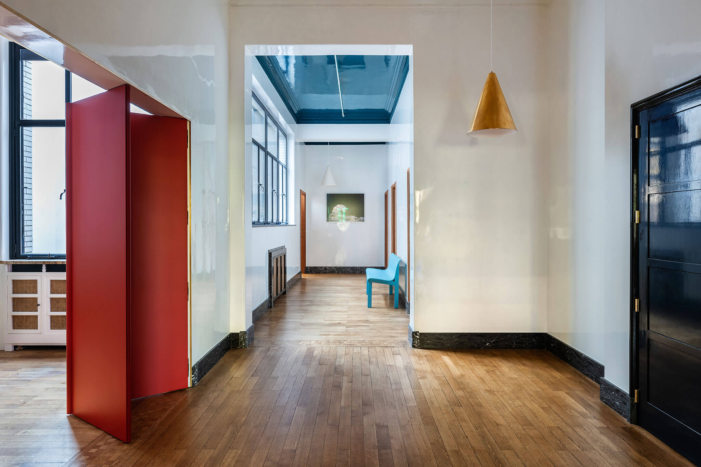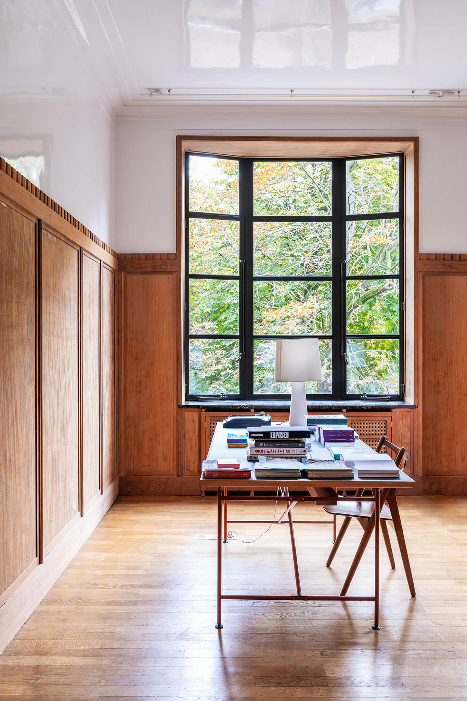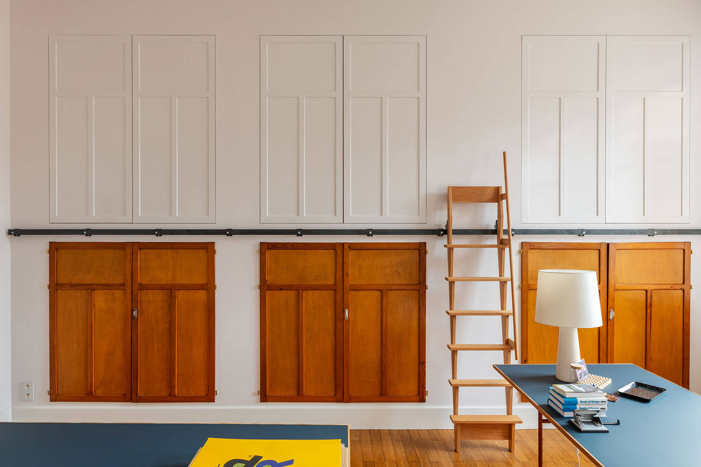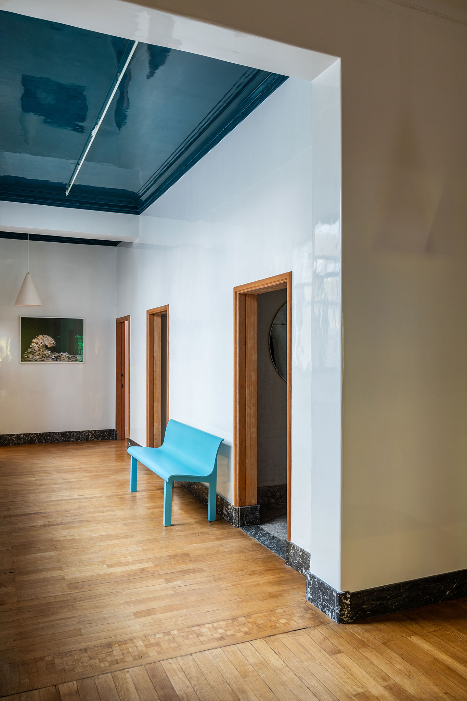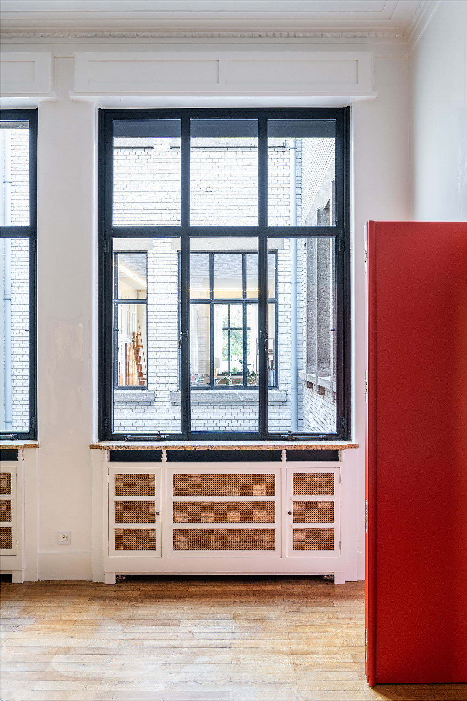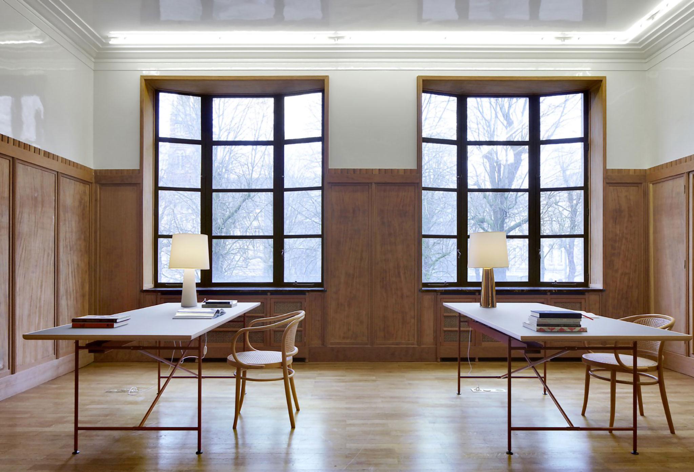Covering Colours
After launching her book 'The Invisible Mark', Élise was invited by the head of Luster to renovate their new offices in the heart of Antwerp, located on the first floor of an Interbellum building designed by architect Jan Jacobs in 1929. Although the building's exterior radiated timeless elegance, previous renovations had dimmed the interior's charm.
The publisher wanted a spacious work environment where modernity harmonised with the historical setting. Élise focused on maximising the height and spatiality of the rooms by using warm materials that radiated light from within.
Wood was incorporated in subtle details, overall custom made neon lighting and handcrafted ceramic table lamps personalised each desk.
Hints of colored glass were introduced and storage solutions were implemented through wooden cupboards integrated within the walls.
Élise used natural light to define various areas in the office, aligning with the building's original layout and the path of the sun. This is best exemplified by the application of oil gloss to the extensive 400-square-meter surface, which enhances the sense of space.
As rays of light intermingle with the vibrant accents throughout the office, the genuine Art-Deco feel of the space reawakens, gently infused with a contemporary spirit.
(Photographs by Marthe Hoet & Filip Dujardin)
